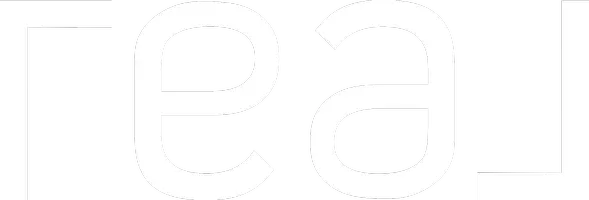REQUEST A TOUR If you would like to see this home without being there in person, select the "Virtual Tour" option and your agent will contact you to discuss available opportunities.
In-PersonVirtual Tour
$ 299,900
Est. payment | /mo
3 Beds
2.5 Baths
1,729 SqFt
$ 299,900
Est. payment | /mo
3 Beds
2.5 Baths
1,729 SqFt
Key Details
Property Type Single Family Home
Listing Status Active
Purchase Type For Sale
Square Footage 1,729 sqft
Price per Sqft $173
Subdivision Lake Forest Estates
MLS Listing ID 253210
Bedrooms 3
Full Baths 2
Half Baths 1
HOA Fees $250/ann
Year Built 2025
Lot Size 7,840 Sqft
Property Description
A Hughston Community. Welcome to our Newest plan, the Hunter Floorplan, with 1729 SF of Open Living space. This two-story plan features an entry Foyer, a Spacious Great Room w/woodburning Fireplace, a Large Open Kitchen & Dining Area, 3 Upper Bedrooms, 2.5 Baths, 2-car Garage & Our covered Social Back Patio, Perfect for Entertaining! *** Ask about our Included Home Automation, Keyless Entry, Video Doorbell, Automated Front Porch Light and more! You are sure to fall in Love with our New Hunter Floorplan! Step into the Stunning Entry Foyer, Generous Great Room w/ Fireplace. Open to the Spacious Kitchen with Stylish Cabinetry, Granite Countertops, Tiled Backsplash, & Stainless Appliances. The Huge Kitchen Island, overlooking both the Dining Area and the Great room. A Spacious Pantry for Additional Storage. Half Bath Conveniently Located for Guests. Upstairs, you will find the Impressive Owner's Suite, Huge Walk-in Closet, Trey Ceilings, & Tons of Natural Light. Owner's Bath with Garden Tub, Separate Shower & Tons of Vanity Space. Additional Bedrooms are Abundant with Large Closets. The Hall Bath & Laundry are located near the Bedrooms for Convenience. Enjoy Durable Luxury Vinyl Plank flooring throughout the Living Spaces on the Main Level. Two Car Garage & Our Covered Social Back Patio, is perfect for Outdoor Entertaining. Tons of Hughston Homes Included Features. Elevate your lifestyle with Included Home Automation. Optimized functionality with included 2Gig Edge Security Panel, Keyless Entry, Video Doorbell, Automated Front Porch Light, Z-Wave Thermostat & Smart Garage Door. All with options to fully integrate from your phone.
Location
State GA
County Houston County
Area Perry & South Houston Co.
Rooms
Kitchen Main Level
Interior
Heating Central Electric, Heat Pump
Flooring Carpet, Tile, Luxury Vinyl Plank
Fireplaces Number 1
Laundry 2nd Level
Exterior
Exterior Feature Fiber Cement Siding, Stone, See Remarks
Parking Features Garage, Attached
Garage Spaces 2.0
Pool None
Building
Sewer City/County
Water City/County
Schools
Elementary Schools Langston
Middle Schools Mossy Creek
High Schools Perry
Listed by HUGHSTON HOMES MARKETING, INC

